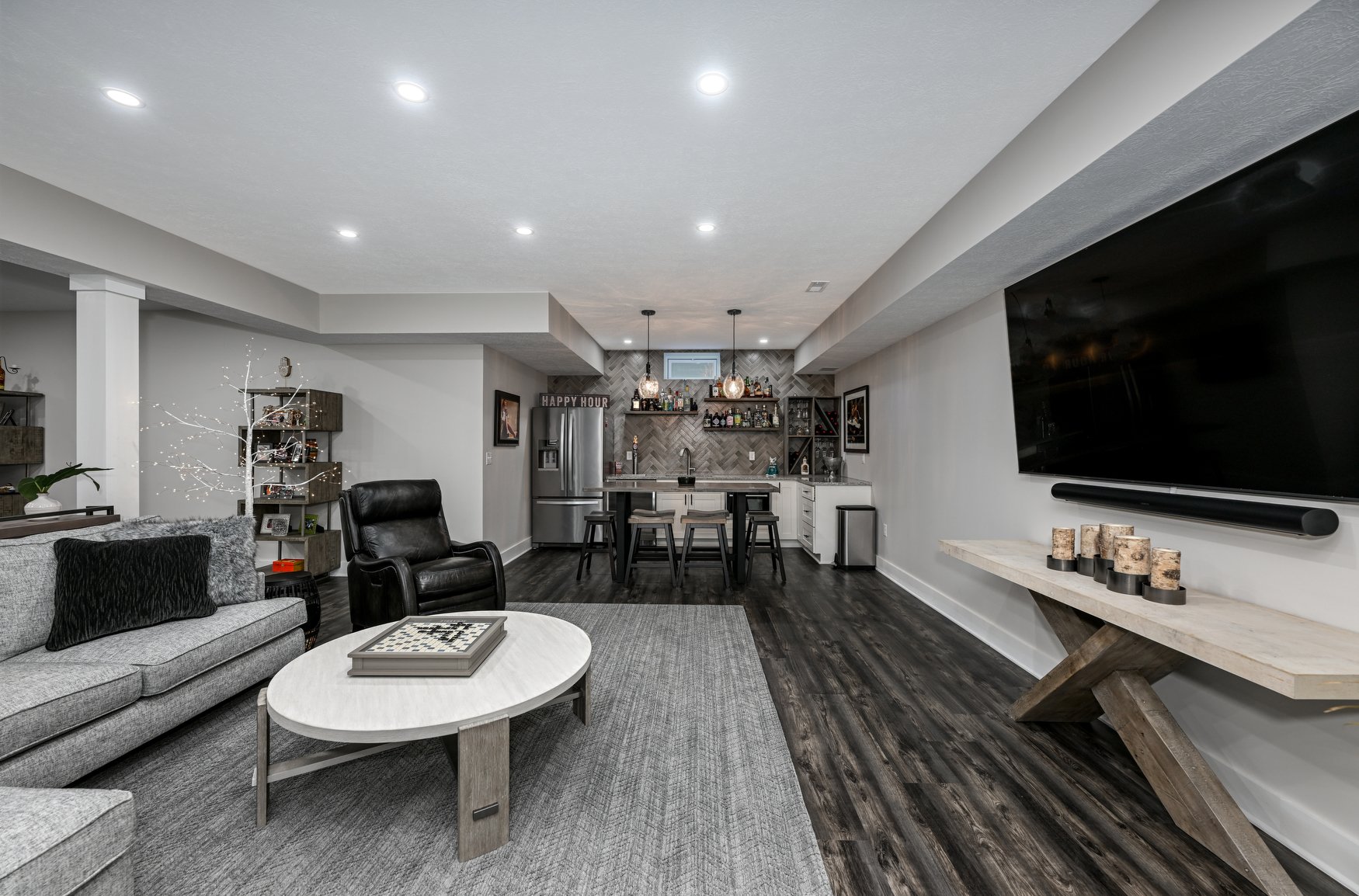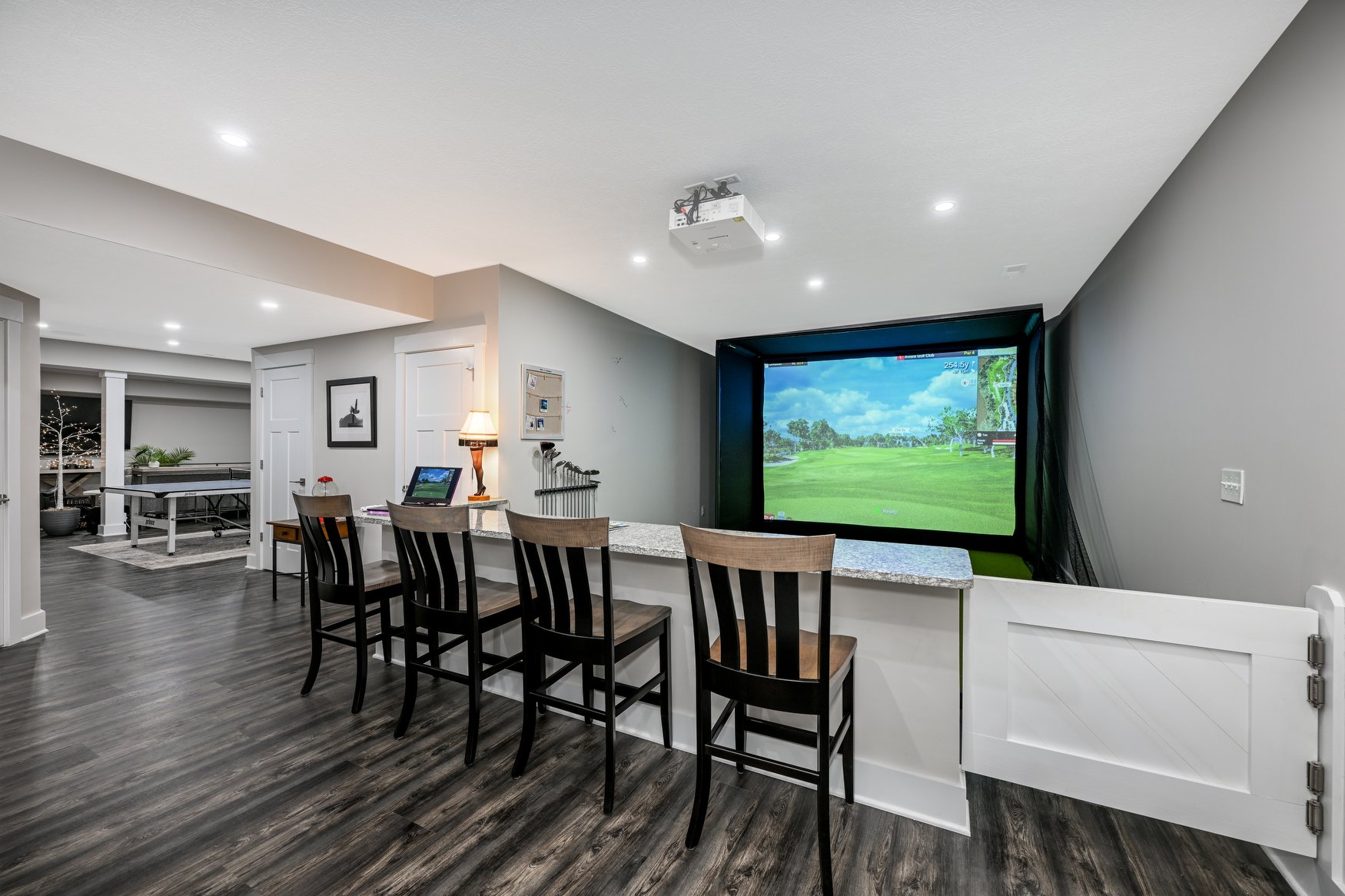The Warman Family Basement Project
We've turned this area into a versatile space for both entertainment and relaxation, offering a complete experience for all.
The stunning renovation includes a full kitchen, a luxurious bathroom, a ping pong table for endless fun, a golf simulator for swing practice, a workout room for staying fit, and a craft/music room for creative pursuits.
After Photos:

Golf simulator and viewing area

Gym and sauna

Bathroom with gray tilework

Open concept living and kitchen area with ping pong table

Open concept living and kitchen area

Open concept living area

Golf simulator and viewing area

Open concept living and kitchen area

Bonus full kitchen space

Bonus full kitchen space with chevron tilework

Bonus full kitchen space with chevron tilework

Large area with ping pong table leading into the craft and music space

Craft and music space with built-ins

Craft and music space with built-ins

Craft and music space with built-ins
